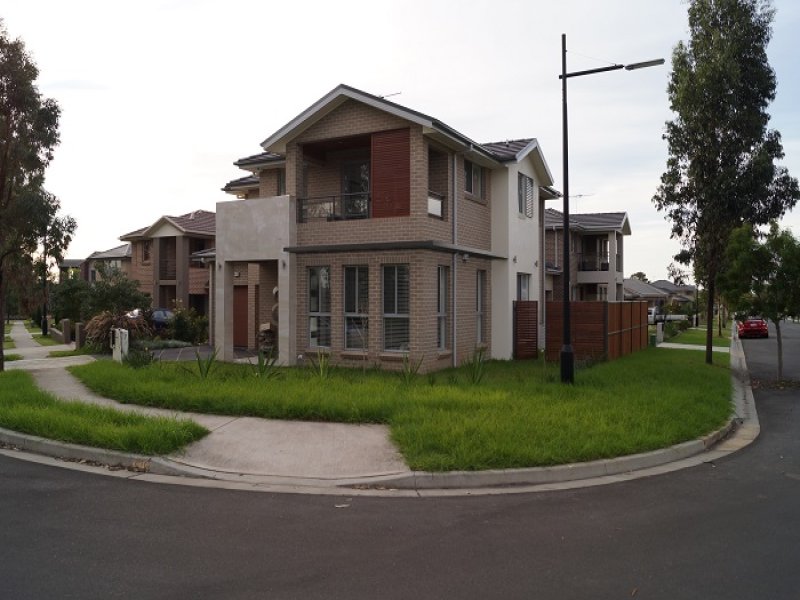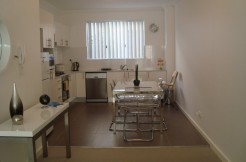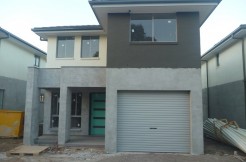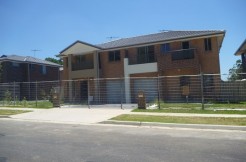Almost brand new!!!
Occupying a prime location, with lovely elevation and surrounded by good neighbors this almost new home offers piece of mind and security. This is a wonderful opportunity to change your lifestyle, as a first home owner or as an investor for the future. Located in an incredibly convenient setting this light filled home sets an elegant tone that is carried throughout the building. Upon entry, you will be encapsulated by the beauty of the rich, polished tiles which flow effortlessly throughout the formal living and dining area and leads out to your very own private court yard. High ceilings, spacious flowing floor plan, a light filled lounge room, formal dining, four good size bedrooms with built in robes and the main also includes a large walk in robe and spacious ensuite. All 3 bathrooms also come with quality fittings. Gourmet gas kitchen with granite bench tops and all WESTINGHOUSE Appliances. All the family will appreciate the laundry with the huge laundry cupboards. The rear yard offers the entertainer everything they need. Also a generous pergola/ patio that overlooks the private yard and there is still ample lawn for the kids to play. Also comes with these properties all the key ingredients such as ducted air conditioning, alarm, video intercom and 12 mm laminate flooring throughout upstairs. To complete the package an auto double garage is also provided. A property you will be proud to call home. The list goes on and on . However these are just some of the features of this magnificent residence .To truly appreciate this homes unique and inspiring blend of design, space and facilities an inspection is essential.
Concrete first floor slab.
Extra study room or fifth bedroom
Master bedroom with walk-in-wardrobe and ensuite
All bedrooms with built-in robes
ducted air conditioning
Internal laundry
Covered outdoor entertainment area
Extra-long double garage
Gourmet kitchen
Intercom
Granite kitchen bench tops,
Polyurethane kitchen cupboards
High ceilings
12mm laminate flooring upstairs
Alarm and Video intercom
Landscaped front and rear yard
Internal storage
Balcony to master bedroom
LED down lights throughout the house.
White Basswood Venetian Blinds to Living & Bedrooms.
Please call sandeep on 0401 961 222 for a private inspection.
Email Agent about 3/3 Norfolk Street Blacktown NSW 2148
-
Bedrooms:
2
-
Bathrooms:
2
-
Garage Spaces:
1
-
Ensuite:
1
-
Toilets:
2





